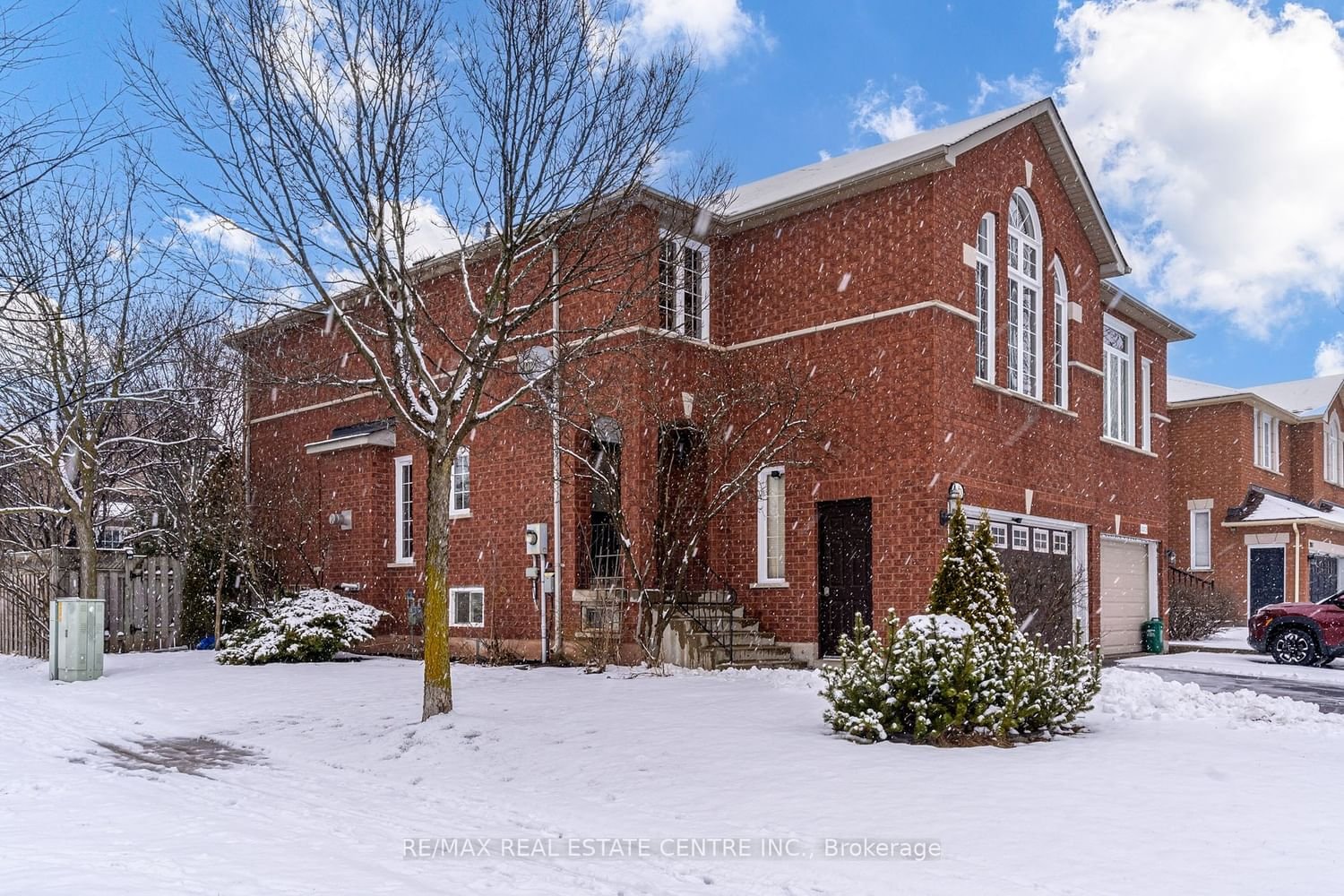$1,325,000
$*,***,***
3-Bed
4-Bath
1500-2000 Sq. ft
Listed on 1/30/24
Listed by RE/MAX REAL ESTATE CENTRE INC.
Absolutely Stunning, Rarely Found Corner Lot Semi, Providing Ample Natural Light & a Sense of Openness, with 2 Car Garage & Total of 2431 sq. ft of Living Space. Located in West Oak Trails, Steps to QEW /Library/Rec Centre / Hospital. The Main floor Seamlessly Connects Living, Dining & kitchen, Creating an Inviting Space for Gatherings. This Rare Gem has a Sun-filled Family Room with 15-ft High Cathedral Ceiling & Large Stunning Windows Creating Warm Ambience. The House Offers a Huge Master Bedroom with Ensuite Bath & a W/I Closet along with 2 Additional Bedrooms having Ample Closet Space. Professionally Finished Basement with Large Windows, Bright Spacious Bedroom, Recreational area & 3pc Bath. Stone patio and Mature Tees Adorn the Backyard. Close to Top Tier Elementary & High Schools, Westoak Trails, is a Highly Desirable Community for Young Families, Offering Proximity to Parks, Nature Trails, a Recreation Centre, Library, Dog Parks, Oakville Soccer Club, & Oakville Hospital.
SS Appliances; Furnace Dec 2018; A/C 2022; Roof 2016; Front Load Washer & Dryer Dec 2018; New Laminate Flooring Dec 2023 in Family Room, 2 Bedrooms, Hallway; Pot Lights Dec 2023; New Carpet on Stairs Jan 2024. Ready to Move In!
To view this property's sale price history please sign in or register
| List Date | List Price | Last Status | Sold Date | Sold Price | Days on Market |
|---|---|---|---|---|---|
| XXX | XXX | XXX | XXX | XXX | XXX |
W8031104
Semi-Detached, 2-Storey
1500-2000
8+1
3
4
2
Attached
4
16-30
Central Air
Finished, Full
Y
Brick
Forced Air
Y
$4,486.58 (2023)
113.84x30.29 (Feet)
